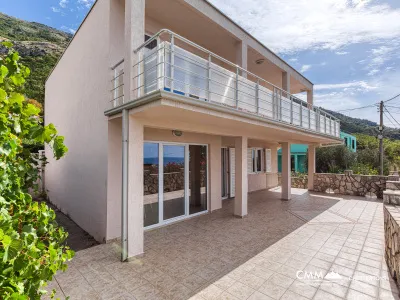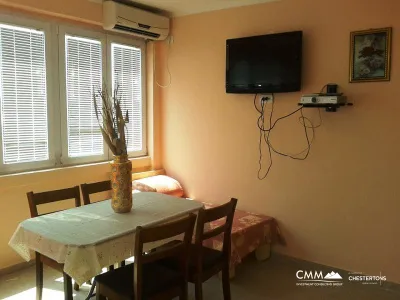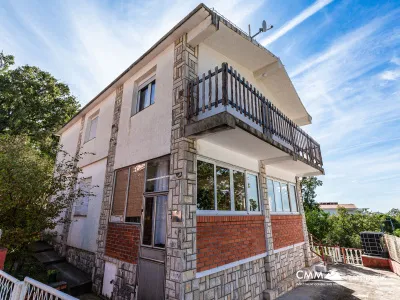The area of the house is 600 m2, and the plot area is 2000 m2.
House plan:
• Ground level
• 4 floors, each floor is a separate apartment with 3 bedrooms, bathroom, kitchen, living room, hallway and 2 terraces
All apartments have the same layout (4th apartment (highest) has additional space - attic).
The first apartment has 150 m2, while the others have 125 m2.
The ground floor is an auxiliary building because in front of the house is planned to build a swimming pool
The house is for sale unfurnished, in rough work.
The yard is very spacious.
Distance from the sea is 2 km.





















