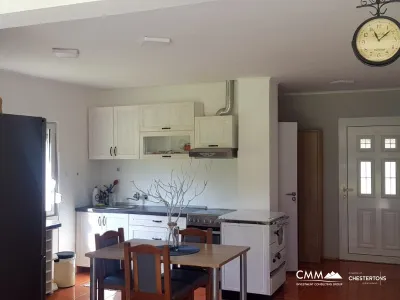Our New Build Projects for Sale in Montenegro
Element has not been found.
Similar offers

Two plots in Kuljace
€ 280000
Budva

House in Zelenika
€ 270000
Zelenika
.jpeg)
Apartment in Dobrota
€ 170000
Kotor
.jpeg)
Modern villa with pool in Zagora
€ 540000
Zagora
Element has not been found.

Two plots in Kuljace
Budva

House in Zelenika
Zelenika
.jpeg)
Apartment in Dobrota
Kotor
.jpeg)
Modern villa with pool in Zagora
Zagora