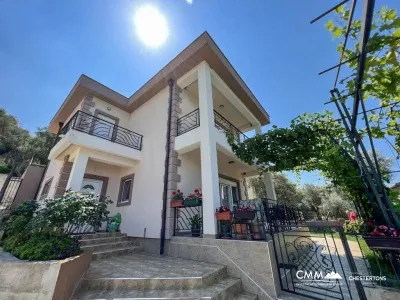Two-storey house in Tomba, the city of Bar.
The area of the house is 170 m2, and the area of the plot on which everything is located is 1170 m2.
House plan:
• on the ground floor there is an entrance hall, kitchen, dining room, bathroom, living room and a spacious terrace.
• on the first floor there are two bedrooms with dressing rooms, a bathroom, an office, and three terraces.
The house is fully furnished and equipped with all necessary appliances. The house has air conditioning and a central heating system (heat pump).
Near the house there is a place for car parking. At the back of the house there is a large technical room.
From the windows and from the terrace there is a wonderful view of the city and the sea. There is a summer kitchen in the yard.
The sea can be reached by car in just 8 minutes.
The area of the house is 170 m2, and the area of the plot on which everything is located is 1170 m2.
House plan:
• on the ground floor there is an entrance hall, kitchen, dining room, bathroom, living room and a spacious terrace.
• on the first floor there are two bedrooms with dressing rooms, a bathroom, an office, and three terraces.
The house is fully furnished and equipped with all necessary appliances. The house has air conditioning and a central heating system (heat pump).
Near the house there is a place for car parking. At the back of the house there is a large technical room.
From the windows and from the terrace there is a wonderful view of the city and the sea. There is a summer kitchen in the yard.
The sea can be reached by car in just 8 minutes.

.jpeg)
.jpeg)
.jpeg)
.jpeg)


.jpeg)










