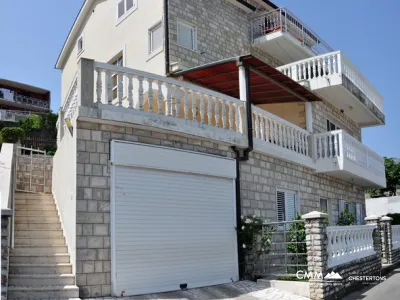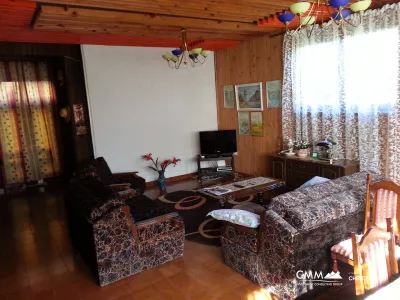On the first floor there are:
- a 2-bedroom apartment (designated for guest or domestic workers) with the total area of 40.72 m²;
- a room with the total area of 34,65 m², which can be used as a recreation room, ironing room, etc .;
- wine-vault with the total area area of 13.24 m²;
- boiler room; - cooling chamber; - room for freezers;
- Garage with the total area of 23,25 m².
On the second floor there are:
- kitchen with the total area of 13 m²;
- compartment with an area of 78 m² which is divided into three zones
- a resting area, dining room, office. Seaview.
- hallway with the guest toilet;
- covered terrace with the tota area of 90 m²;
- outdoor terrace and a swimming pool with a total area of 95 m², swimming pool is 10 x 4 x 1.6 m.
- shower room with boiler.
On the third floor there are:
- Bedroom with the total area of 20 m²;
- Bathroom with the total area of 7.16 m²;
- Entrance hall with the total area of 4.3 m²;
- Loggia with the total area of 7.6 m², view over the sea;
- Bedroom with the total area of 22.5 m²;
- Bathroom with the total area of of 6.5 m²;
- Entrance hall with the total area of 3.71 m²;
- Loggia with the total area of 8,65 m², views over the sea;
- Bedroom with the total area of 26.15 m²;
- Bathroom with the total area of 6,23 m²;
- Entrance hall with the total area of 4.11 m²;
- Loggia with the total area of 7.6 m², which overlooks the sea.
















