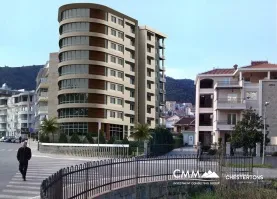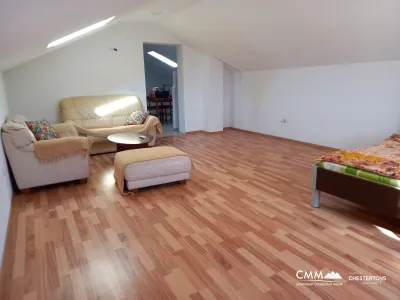Our New Build Projects for Sale in Montenegro
Element has not been found.
Similar offers

An apartment in Budva
€ 550000
Budva

Spacious apartment in the center of Budva
€ 400000
Budva

An apartment in Petrovac with sea view
€ 111000
Petrovac

Three -story spacious house in Tivat
€ 1060000
Tivat