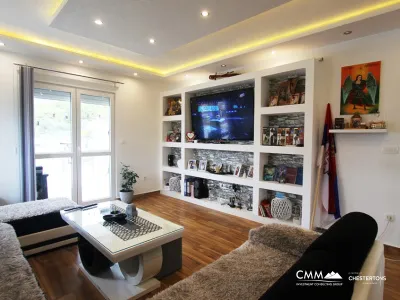House area 241 m2, plot area 280 m2.
House plan:
On the first floor there is an apartment of about 40m2 with a separate entrance and storage room.
On the second floor about 105m2. On the second floor there are two bedrooms, a bathroom, a living room with a fireplace, a kitchen with a dining area. Also a separate apartment - a studio with a bathroom, a kitchen and a terrace of 25m2.
On the third floor about 96m2. On the third floor there are two bedrooms, a large bathroom, a living room with a fireplace and a terrace of 33m2.
The house is sold with furniture and appliances.
The house is located away from the hustle and bustle of the city, it is an ideal place for relaxation and peace.


























