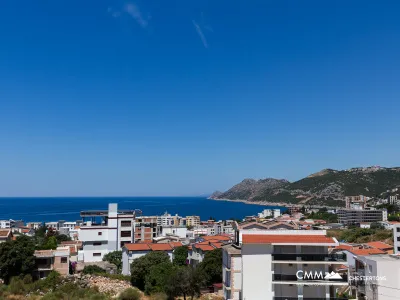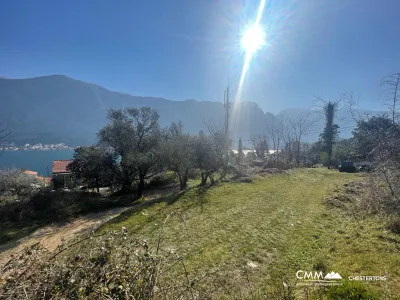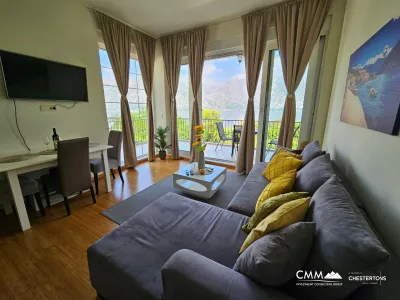Our New Build Projects for Sale in Montenegro
Element has not been found.
Similar offers

Investment with a Sea View – New Residential Project in a Peaceful Part of Bar
€ 90000-130000
Dobre Vode
.png)
Penthouse in Przno with panoramic sea view
€ 430000
Przno

Urbanized plot in Prchanj with a view of the sea
€ 570000
Prcanj

Spacious 1-Bedroom Apartment in Prcanj
€ 160000
Prcanj