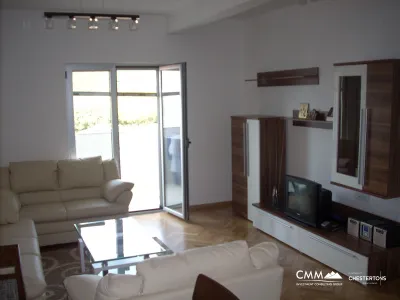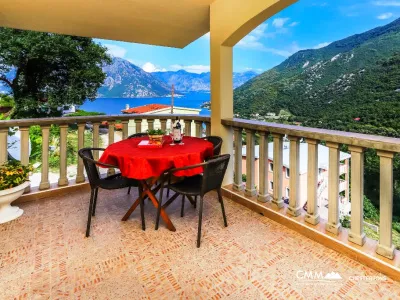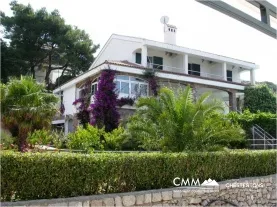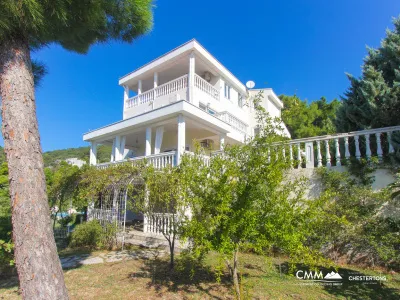An estate of 2,660 m² with three houses in Radanovići
Similar offers

Spacious house in Markovici
€ 285000
Markovici

House in Morinj
€ 470000
Morinj

Three-storey house with pool in Lustica
€ 600000
Herceg Novi

Luxury villa with panoramic sea view in Bar, Zeleni Pojas
€ 650000
Zeleni Pojas